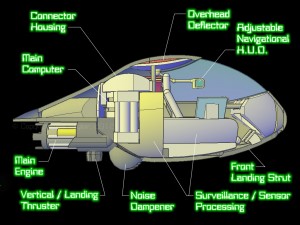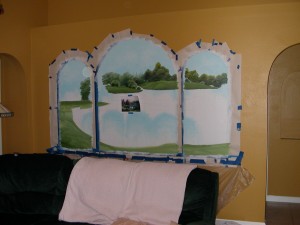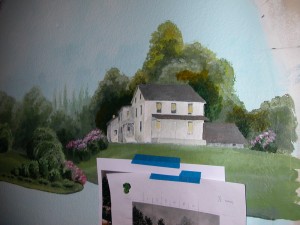Let me tell you how I met Kevin Egan. While away on an 8-day retreat with total strangers, this guy approached me and said: “Dude! I know this is odd, but I really feel impressed to meet and talk to you. Can we get together after this session?” So, I said, yes. I soon learned that Kevin is a SUPER boisterous, VERY energetic visionary who loves people and loves to encourage them! After the session, we met in a side room, and he began telling me all the wild things he was hearing during our meditation time. It was a fun conversation; I was just grateful he wasn’t trying to sell me a time-share or recruit me to be in his down-line (Lol). After that, we ran into each other a few more times, and as a result, we became friends.

On my last night, we were all together in an assembly, and I asked him: “So, Kevin, what do you do?” He freaked out and said: “Dude! We’ve been hanging out all week, and I haven’t even told you what I’m doing! I responded, “I know, right?!”” So, he tells me he is head of this ministry ministry called, Tower of Strength, and that they have a property in Zambia where they plan to develop a center for widows and orphans. He had a specific vision of how he wanted to develop the property, so I told him I could help him transform his vision into tangible products for promotional purposes. He teared up, and told me he was desperately looking for someone who could do just that. I asked him to sketch out his vision and send it to me. He sent this (image to the right):
Being a man of my word, but with concern that I may not have time in my schedule, I started working on his project after returning home. I quickly became consumed by this project! Kevin and I communicated frequently about details, and I sent him status updates. (see below) Kevin often called after receiving one of my updates and would say, “Dude! I’m totally blown away!”


Runners often describe the “runner’s high” or “getting in the zone” feeling like they could run forever. This project was like that for me. I lost track of time, forgot to eat, stayed up late, and rose early to work on it. I ultimately designed the property layout in 3D, including the farm, cottages, service buildings, rooms, furniture, and colors. I also created designs for the assembly room, kitchen, cafeteria, living quarters for volunteers, and apartments for the supervisor and special guests… I got carried away!
Kevin’s vision includes two large service buildings at the front of the property where they will feed, serve, and care for their inhabitants AND members of the surrounding community. My designs centered around simplicity and cost-effectiveness, applying basic rectangular shapes to buildings with simple roof lines. I wanted each building to have its own unique flair, so I designed one building with an open entryway including a large wooden cross suspended in the front, while another has an enclosed foyer with large windows that form the shape of a cross of the same dimension in negative space.

(front entrances of each multi-purpose building)
Part of Kevin’s vision is to partially power the community with solar energy, so the roofs are all designed for solar panel installation. The community will be self-sustaining, with a well and water tower, vegetable farm, chickens, bees, and partial solar power. There is an outdoor common area planned for recreation and gathering. While the farm and cottages will be primarily for the inhabitants, the two front buildings will be open to the public. There will be worship gatherings and education in the assembly building and a large cafeteria and kitchen in the other building for feeding the people living in the surrounding area.
The plight of the widows and orphans in Zambia is extreme. Kevin and his team are already doing amazing things. They have been feeding and caring for the locals by building a grain mill so that people would not have to travel so far to prepare their grain to make bread. The well and farm are already operational and growing food. One of the cottages is nearly finished, and another is under construction (as of the posting of this entry). Their vision and integrity captured my attention and energized me to pour my talents into this project. If you are looking for a worthy cause where you know your money is going directly to the need, please go to his web page and see for yourself: www.towerofstrengthministries.com















 Each section can function autonomously, having its own propulsion, weapons, and guidance systems. The fore-ship, the Freebird, with its smooth design, low profile, and heavy out-board engine is designed for speed. The armaments include two embedded chain guns able to fire an assortment of projectile-based or energy-based rounds depending on the cockpit configuration. There are also two extendable launch platforms with 30 deployable missiles stowed on-board. The missiles can be configured for various uses before being loaded into the ship. The “skids” on the back are specifically for cradling the mid-ship and includes retractable docking nozzles. The Freebird also has a full communications array with basic tracking and detection capabilities, countermeasures, and limited deflector defenses.
Each section can function autonomously, having its own propulsion, weapons, and guidance systems. The fore-ship, the Freebird, with its smooth design, low profile, and heavy out-board engine is designed for speed. The armaments include two embedded chain guns able to fire an assortment of projectile-based or energy-based rounds depending on the cockpit configuration. There are also two extendable launch platforms with 30 deployable missiles stowed on-board. The missiles can be configured for various uses before being loaded into the ship. The “skids” on the back are specifically for cradling the mid-ship and includes retractable docking nozzles. The Freebird also has a full communications array with basic tracking and detection capabilities, countermeasures, and limited deflector defenses. The mid-ship is the Lunastell. Its tiny footprint, radar-deflecting skin, quiet running engines, and noise dampeners allow the Lunastell to execute stealth missions effectively. The ship serves as an extension of the spy-master abilities of the twins. The cockpits of each pod have highly advanced tracking and detection capabilities as well as advanced communications and super-computing hardware, (not shown). Data and communications between the two pods link via the connection arches in the middle. Specialized equipment is stored in secret compartments and the armaments include two spread-fire lasers mounted on the underside of each wing with two Vulcan cannon turrets.
The mid-ship is the Lunastell. Its tiny footprint, radar-deflecting skin, quiet running engines, and noise dampeners allow the Lunastell to execute stealth missions effectively. The ship serves as an extension of the spy-master abilities of the twins. The cockpits of each pod have highly advanced tracking and detection capabilities as well as advanced communications and super-computing hardware, (not shown). Data and communications between the two pods link via the connection arches in the middle. Specialized equipment is stored in secret compartments and the armaments include two spread-fire lasers mounted on the underside of each wing with two Vulcan cannon turrets. The aft-ship is the Albatross. This massive craft is most notable for the four huge engines required to propel the three ships in their combined form (the Ragnorok). It also houses the largest member of the team as its pilot (as mentioned before). The nose is a large docking clamp that grasps the mid-ship in the combined phase and can fold shut when not in use. The large deployable landing pads in the back give the Albatross and the Ragnorok, when combined, VTOL capability when needed. The cockpit design allows the pilot to slide back into an instrumentation-only mode that provides extra shielding. In normal mode the cockpit can store extra equipment or temporarily transport one additional passenger. This vessel is heavily-armed with three wing-mounted Gauss cannons, a rear-facing Vulcan cannon, smart-bombs, and the largest weapon on board—the formidable rail gun which is lowered down from the belly of the ship during deployment. Defenses include heavy armor and mild deflectors.
The aft-ship is the Albatross. This massive craft is most notable for the four huge engines required to propel the three ships in their combined form (the Ragnorok). It also houses the largest member of the team as its pilot (as mentioned before). The nose is a large docking clamp that grasps the mid-ship in the combined phase and can fold shut when not in use. The large deployable landing pads in the back give the Albatross and the Ragnorok, when combined, VTOL capability when needed. The cockpit design allows the pilot to slide back into an instrumentation-only mode that provides extra shielding. In normal mode the cockpit can store extra equipment or temporarily transport one additional passenger. This vessel is heavily-armed with three wing-mounted Gauss cannons, a rear-facing Vulcan cannon, smart-bombs, and the largest weapon on board—the formidable rail gun which is lowered down from the belly of the ship during deployment. Defenses include heavy armor and mild deflectors. 





















